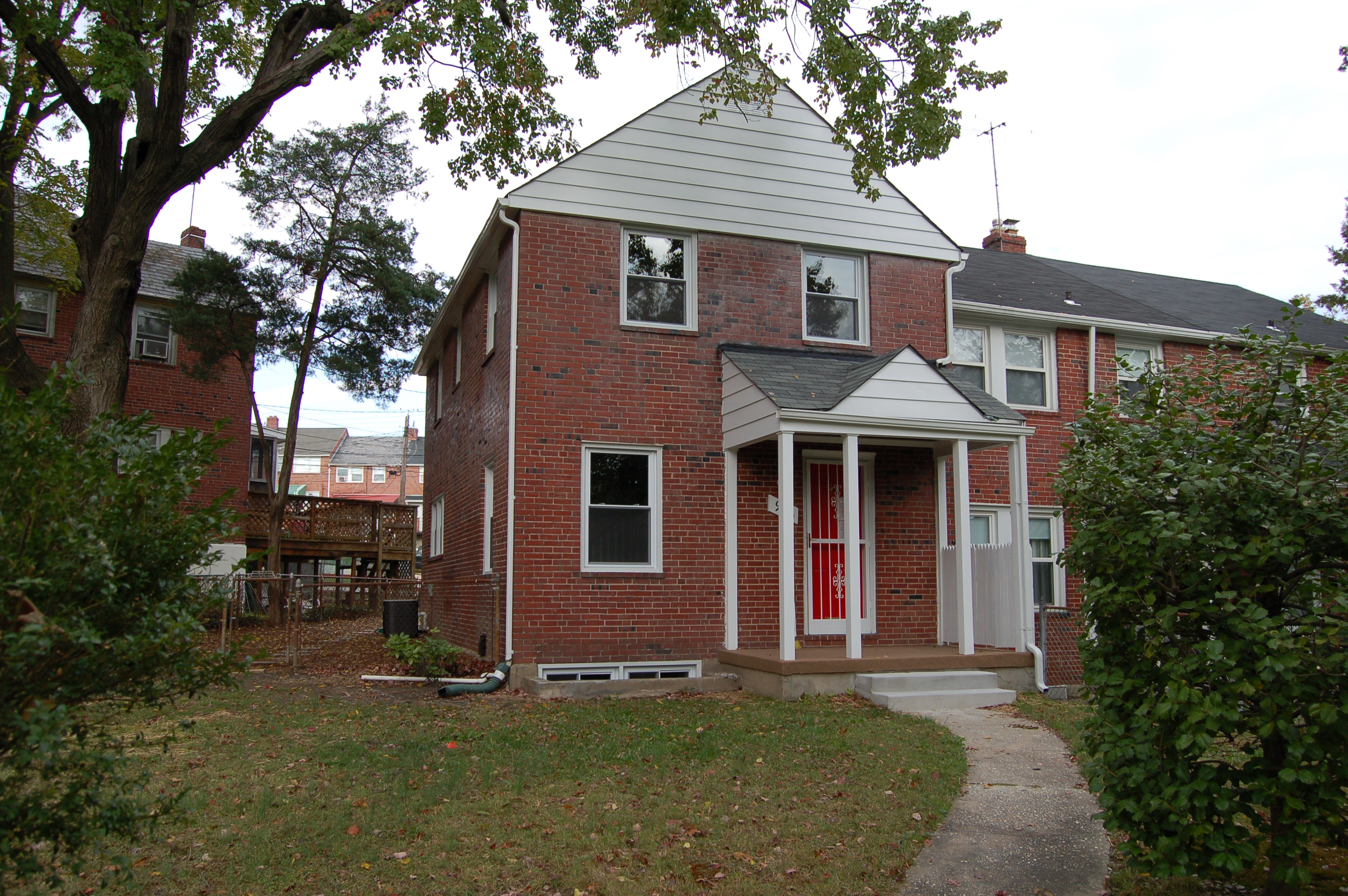3 Bedrooms, 2 Full Baths • Completely Renovated
8434 Pleasant Plains Road, Blatimore, MD 21286
$1,785 Rent per Month • $1,785 Security Deposit • Plus Utilities
Knettishall Community – West of Loch Raven
Community of Homes Named After a
Quaint Town Outside of London, England
More Space Than Your Average Townhouse
3 Bedrooms • 2 Full Baths
Why You Will Like This Home!
The area known as Loch Raven has a rich history of being a desirable area to call home. Very close and convenient to neighboring Towson and the beltway it boasts good schools, shopping, churches, and spacious brick townhomes.
The Knettishall community is just west of Loch Raven Boulevard off Putty Hill. It’s a community of homes named after a quaint town outside of London, England whose residents gave sanctuary to the 388th Bomb Group of the US Allied Air Force during World War II. The street names come from the surrounding villages and air bases of English Knettishall, in tribute to the great kindness of the villagers during those war years.
Your new home offers great convenience and comfort. A large fenced patio yard offers space for barbecues without the hassle of cutting the lawn. The rear parking pad makes grocery shopping a few less steps. The family room is a great place to watch TV and enjoy time with your family and friends. An area off the family room offers convenient space for an office or hobby room.
Several schools are within walking distance and you’ll have easy access to public transportation.
All new windows mean you can take advantage of fresh air in the spring and the fall and have the convenience of easy operating windows — plus they are easy to keep clean.
This is not a drive-by — click on the link below to schedule a tour.
Property Details
Other
- Address: 8434 Pleasant Plains Road, Towson, Maryland 21286
- Rent / Price: $1,785
- Security Deposit: $1,785
- Lease Term: Year
- Availability: Rented
- Year Built: 1958
- Total Living Area: 1,280 sq. ft
- Voucher Accepted: Yes
- Pet Policy: Reviewed Individually
Room Sizes:
Living Room: 19 x 17
Dining Room: 13 x 11
Kitchen: 13 x 8
Family Room: 19 x 16.5
Bathroom (Lower Level): 6 x 5
Office: 9 x 6
Bathroom (2nd Fl): 8 x 7
Bedroom (Front): 13.7 x 11.9
Bedroom (Rear - Large): 14.3 x 10.3
Bedroom (Rear - Small): 10.8 x 8.7

